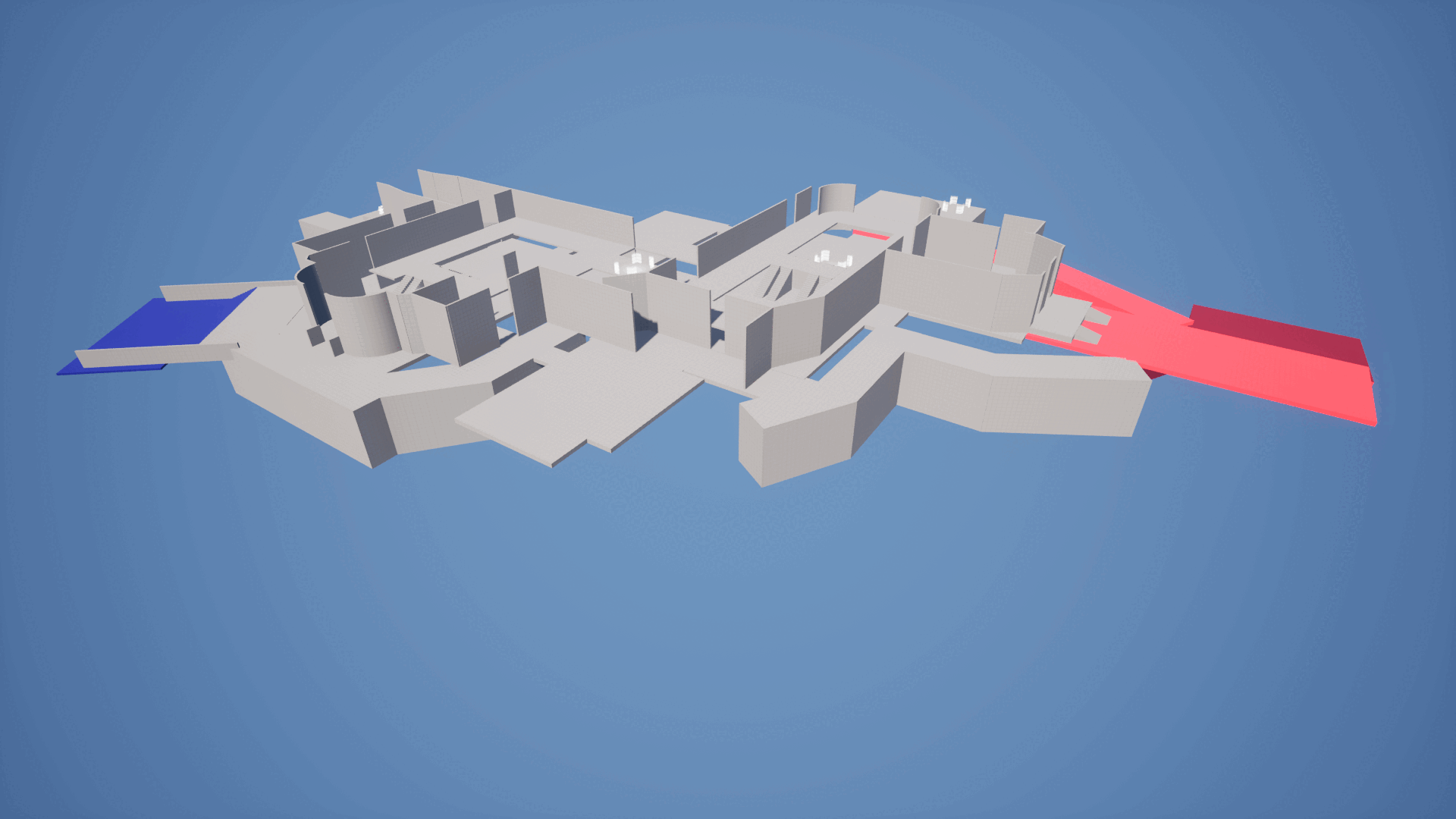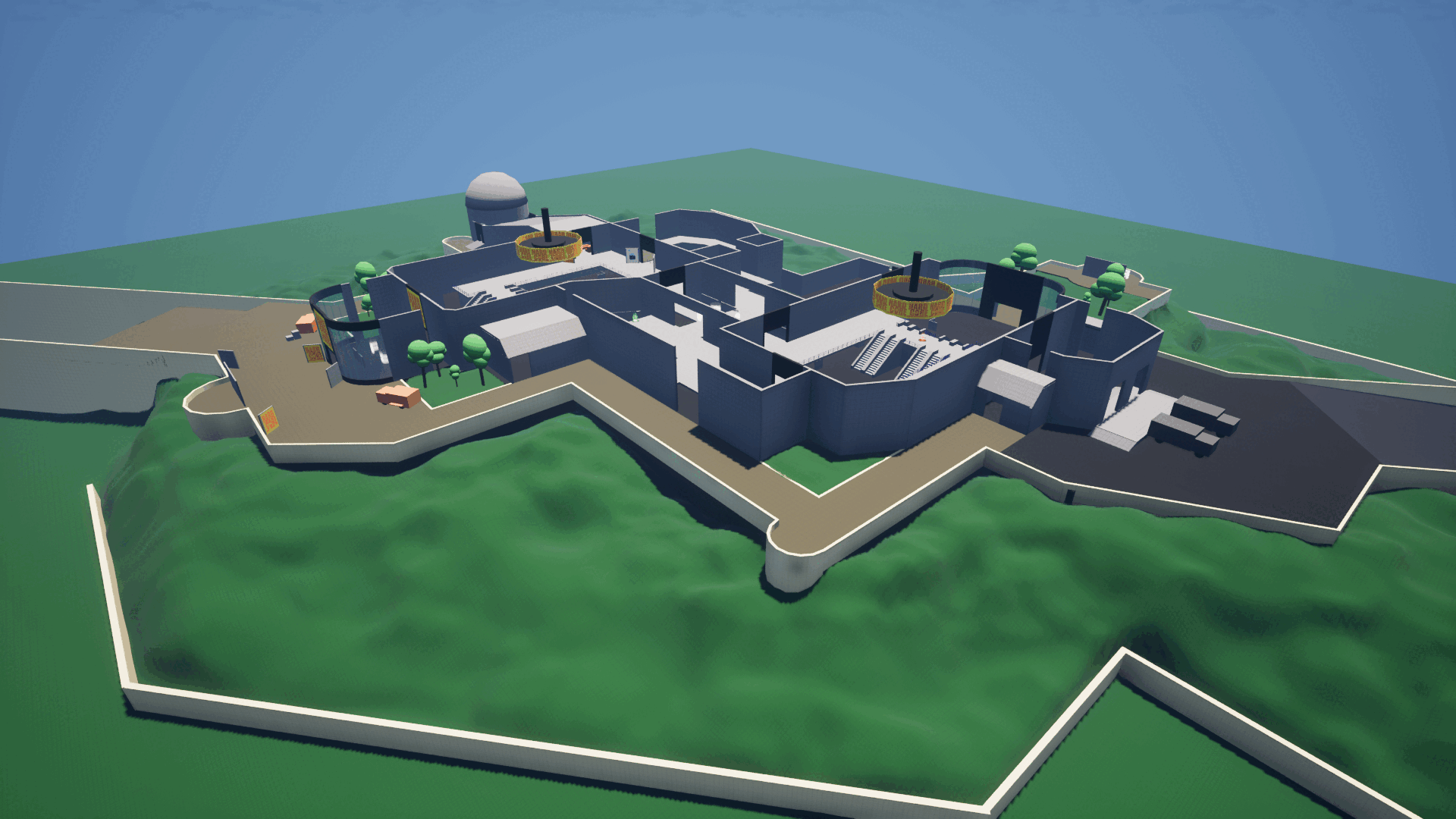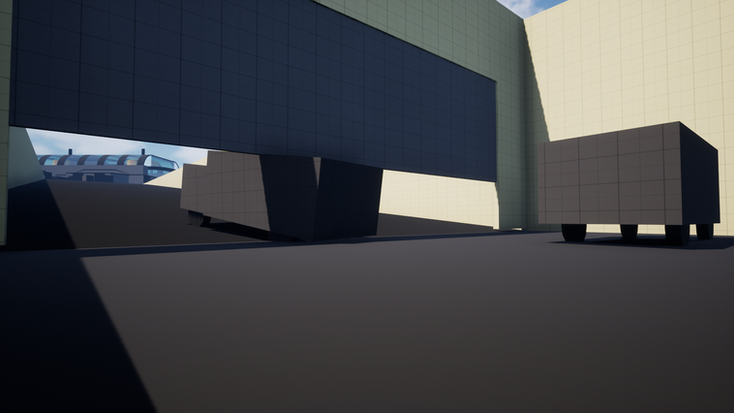top of page

LIVE DEMO
SUMMARY
My goal with this project was to stretch my level design muscles when it comes to building a multiplayer level, specifically for a shooter that is inspired by the Conquest mode in the Battlefield series. After having seen other level designers use the Lyra Starter Game as a tool for designing multiplayer levels, I felt compelled to dig in! I also wanted to push myself and try to create it in one week, with the intention of first making it actually exist, which I can then improve upon over time through testing. I designed the level for a total of 16 players for both PvP and PvE in mind.
The level takes place at a gaming convention in Los Angeles, California. The convention has just been invaded by terrorists who want nothing more than to cause havoc and to loot whatever precious equipment and merchandise they can. The SWAT personnel has already arrived on the scene and are eager to neutralize the threat.
BREAKDOWN
Time
1 Week
Team Size
Focus Areas
Solo
Level Design & Worldbuilding
Balance & Flow
Testing & Iteration
Software
Assets Used
Unreal Engine
MS Visual Studio
Miro
LEVEL DESIGN
Overview
Worldbuilding
Last year I got the chance to attend the Nordic Game Conference as a volunteer, as part of my studies at The Game Assembly. I used that experience as a starting point for creating my fictional gaming convention, as well as a sprinkling of other references such as Gamescom and the now-defunct E3.
Through all of that I managed to draw key ingredients that I thought would be fun to build for a multiplayer shooter level, especially when the action really gets going! These include large showrooms, booths, giant screens looping trailers, auditoriums, RGB lighting, e-sport tournaments, warehouses, and a lot of advertisements scattered throughout.
There was one key moment that dawned on me while designing the level, and that was to include a fake tournament! This would not only act as a fun and meta aspect to the experience, given the circumstances with the SWAT and terrorists, but also provide diegetic guidance when traversing the level in the classic blue and red team division. Besides providing flanking opportunities, the white area also advertises the annual tournament where attendees can freely vote on who will win.
Overall, I found the worldbuilding to be very enjoyable! Not only did it work for the gameplay and setting, but it also allowed me to add a few easter eggs and surprises here and there. Click on the gallery below for further descriptions of the images!
Landmarks & Callouts
I created callouts for each area to help players quickly and clearly communicate where the enemies and objectives are during a match. The four landmarks in the level also help to convey the callouts with visually distinct areas, such as the Theater with the domed roof, the Garden, and the two large Showrooms.

LEVEL BREAKDOWN
Security
The security area was designed as a roaming space with intense combat in mind. It offers players the ability to both flank and escape through a large showroom that has smaller interconnected rooms.
Control point A is in a more confined space that would encourage CQC gameplay, but can otherwise provide paths for players who want an easy way of retreating. I also made sure to place medpacks equally for both teams to better suit either a flank or escape approach.


Royal
I designed the royal area to not only give some elevation, but also to act as a dwelling space mainly for the SWAT team (and the Terrorists if they manage to flank), but to also slow down the pace of the gameplay.
This space can lead to other areas that have control points, and in this case, it is to both control points B (top towards the Theater) and C (bottom towards the Bridge).
And players will also be able to pick up an assault rifle to better prepare for the next encounter.
Theater
I was inspired by the various presentations that I was able to attend at the Nordic Game Conference, and wanted to design this roaming space to be narrower than the other ones, but also provide plenty of cover in an otherwise intense combat.
Flanking and escape routes are fewer here, as I wanted to concentrate the action towards control point B.
This area is meant to be more dangerous, as players will become more exposed if they choose to pick up the pistol that is located on the stage.

Crossroads
As the callout suggests, this roaming space is meant for flanking and to regroup with the help of two pickups for the assault rifle and a shotgun pickup in the middle. The shotgun is visible on the floor above (Bridge) through a glass floor, which is also where control point C is. I wanted to entice players to pick it up since it is best suited for CQC encounters.

Bridge
With this roaming space, I wanted to create an intense main chokepoint for control point C. Medpacks are also available for both teams that would suit either a flanking or escape approach. Players are also able to jump down in the middle and try to pick up the three weapons that are available below in Crossroads.


Warehouse
The warehouse also acts as a roaming space, with control point E being more confined, similarly to Security, where players are able to flank from both sides as well as from the front and back.
Crimson
Just like with Royal, this is intended as a dwelling space for to slow down the pacing of the gameplay. The top route leads to Bridge that has control point C within a chokepoint, while the left provides flanking.


Garden
I wanted this roaming space to remind players of Theater, but it is more open and dangerous to control. And since it is more open than Theater, I added full covers along with the half-covers that are provided by the short walls, as well as some rocks.
BALANCE AND FLOW
Balance
Since Lyra provides pickups for the existing control point game mode, all I had to do was to make sure what I wanted to accomplish for the balancing of the level. I wanted a more grounded experience, and decided to not include pickups such as the jump pad and solely focused on providing an equal amount of pickups for weapons and medpacks.


Flow
I designed the flow of the level with an hourglass shape in mind, where the main choke point in the middle gives opportunities for flanking. There are three main lanes for each team, as well as accompanying alternative paths.


DESIGN PROCESS
Pre-Production
The workflow for this project started with familiarizing myself with Lyra as a tool. Since I wanted a map that would suit 16 players, it meant that I had to expand the control points that are available in the pre-existing game mode. After much experimenting, I settled on having five control points and a 500-point winning condition, as opposed to the three control points and a 125-point winning condition that was initially provided by Lyra.
After having scripted the new additions, I created a moodboard as an inspiration for the level's theme and setting. I used images from previously held gaming conventions, as well as the look of a classic L.A. landmark such as the Griffith Observatory, which is situated higher up on the Californian hills and would make an interesting location overall.

Paper Design
The original intent with the level was to have it take place more indoors, but this quickly changed as I thought that the layout in the paper design lacked connecting rooms that would give players flanking opportunities. And I wasn't satisfied with the control point in the middle of the level either, as I wanted it to become more of a main choke point where the opposing teams would contest and outflank each other to take control over it. I also thought that the layout didn't have enough variation, hence the inclusion of a garden later on, along with smaller patches of trees and rocks.

Blockout
The blockout portion became the basis for experimenting, as I wanted to make sure that the flow and balance was just right for both sides, as well as having clearer landmarks. One of the first big changes was to move the spawn points away from their respective starting control point, as I wanted to avoid spawn kills. The solution was to tilt the spawn points to the side and have elevation, with stairs for the blue team and an uphill driveway for the red team. This meant that each team starts on a slope and have to move upwards.

Playtesting
Before testing the level with other players, I wanted to see how the bots would navigate to each control point. I played the level and zoomed out to get an indication of how balanced it was when it came to the timing of when each team wins a control point.
That being said, it just can't beat testing a match with actual players, so I created builds and sent them to friends who played PvE against bots on separate occasions. Naturally, this proved to be more worthwhile as I was able to get fantastic feedback about what could be improved.
Iterating
The testing resulted in several iterations, where I made sure to adjust and add covers wherever it felt like it was needed. I also received feedback about the Garden, which proved to lack escape routes and felt like a dead end. I expanded the Garden and created two new routes that have both full and half-covers, which would allow players to either flank or escape in the same manner as it is in the Theater with the domed roof. Then it was a matter of iterating the level with clearer landmarks by adding distinct rooftops and a color-coded floor plan in the showrooms, which also provided for the worldbuilding, since there is meant to be a tournament at the convention.

Another important feedback from the tests was that the control point zones felt too small and would force players into the middle of a room instead of actively using the available covers and flanking routes. I made improvements so that the zones would be more clearly visible by having a yellow tint around them, as well as expanding them so that it would encourage more engaging combat after the control point has become contested by both teams.
The first iteration of this had the zones expanded right up to the edge of door openings, essentially the entire space. However, based on further feedback, I changed it so that the zones were about a meter away from the door openings. The reason for this is that feedback showed that players didn't enter the space at all, and instead chose to be right at the door openings instead. With this change, players were more encouraged to enter the space and engage in combat over the control points.


REFLECTIONS
I had a ton of fun with this project! I managed to learn quite a bit about designing a multiplayer level and to iterate based on player feedback. That being said, here are the key points that I would like to have improved.
Host a Match for Testing
It was incredibly valuable to allow players to test the level, but I should have considered making it possible to have them join a match together instead of having them playtest it separately one by one against bots. The reason for this is that the behavior of the bots is unreliable due to them going together in groups to each respective control point, and rarely using flanking to their advantage, as I had intended for the level. A favorite method for playtesters was to naturally throw a grenade into a cluster of bots, which, of course, displayed the bots' lack of self-preservation in a glorious fashion.
Having human players in a match would not only have given me a better indication of how the balance and flow were, but it would have just been awesome to see actual players duking it out in the level! In fact, Lyra does offer that possibility, where one can host a match and invite others. If I had more time, this would have definitely been included as part of my testing and iteration phases.
Adjust Spawn Points
When it comes to the layout, I would have liked to make significant changes to the spawn points. They are currently too close to the nearest control points, and this applies to both teams. Despite the spawn points being located on slopes, I would have changed it so that they are either located farther away and / or that larger structures will block the sightlines and ultimately avoid spawn kills in the long run.
Add Flanking / Escape Routes
For the Garden area, I would have made changes so that it would mirror how the Theater is laid out, with better escape routes that would shield players. The Garden is currently too much of a dead end, and despite the changes I made after testing, I would have liked to have added some more verticality with stairs so that players could safely retreat from an otherwise open area. In this case, the stairs either lead to a tunnel below or a potential vantage point above to balance the fight on the ground level.

Then there is the small area between the Garden and the Crossroads, called Pike. Here, I would have liked to have added another hole in the wall that would act as a flank or escape route, since it also seems like a dead end if a player gets cornered.

Refine Landmarks
Landmarks are another aspect I would have refined. The domed roof of the Theater could have been higher up so that it would be visible from the two large showrooms, where there are glass ceilings. The same goes for the Garden, where I thought of putting a structure like an obelisk that would provide a clearer focal point for the player. And when it comes to the two showrooms, I would have liked them to be more distinct from each other, and not to rely on the red and blue color schemes within. This would have been done either with a different shape for the roofs, or having different signs on them.

Create Vantage Points
I would have liked to have included vantage points in the level. There are currently only three windows on the second floor of the level, but they really don't provide any meaningful strategic advantage, as players are only able to spot oncoming enemies. I want the vantage points to add to the combat experience, which could lead to the addition of balconies, catwalks, or even rafters. This would lead to further iteration with regard to not only the sightlines, but also to new flanking routes that give an advantage towards a control point. I must say that I'm eager to try it out!
Respawn Tweaks
Players are currently not able to respawn at a captured control point, and will only respawn at the original spot in their respective teams. This is an issue I want to fix, not only because it leads to players essentially rushing back towards the contested control point. Sometimes players respawn on the opposing side, which is also something I would like to fix.
CLOSING THOUGHTS
As a whole, I am very pleased with how the level turned out, at least as a basis for improvement. This was also the first time I learned about creating builds in Unreal. It was both challenging and rewarding to basically learn the ropes, but I have no doubt that this will prove useful later on when sending future projects to my peers for feedback.
The changes I would like to make reflect on a bigger picture that I have for the level. Specifically, the desire to expand the number of players to 32. The total of 16 players works as of now, but it would require more paths that reward players who seek a strategic advantage, through a shortcut or an elevated position, for example. This is definitely a milestone that I would like to achieve.
Now that the goal of having the project exist as a multiplayer level, it's time to take steps forward and make improvements to make this level really shine. Thank you for reading!
PLAYTHROUGH
bottom of page




















